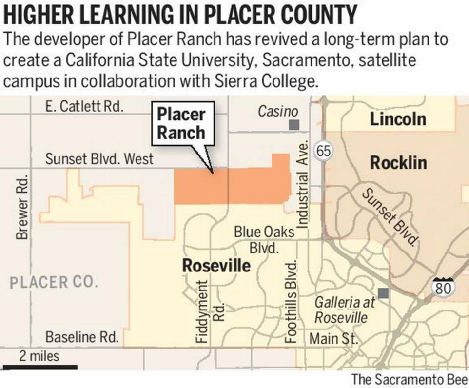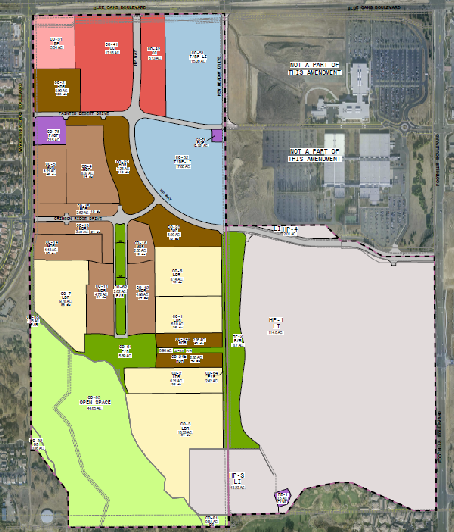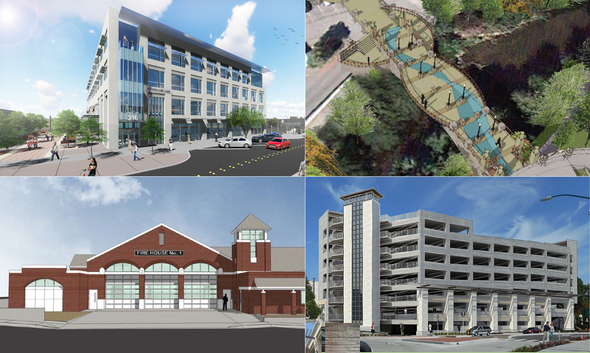
Bianchi Estates - a neighborhood in Roseville, CA 95747

CSUS, Sierra College collaborate on Placer Ranch development
California State University, Sacramento, and Sierra College have agreed to collaborate with developers of Placer Ranch, a 2,200-acre site north of Roseville, to expand higher-education offerings to South Placer County.
The colleges announced Tuesday an agreement to work jointly as CSUS develops plans for a satellite campus on 300 acres to be donated by Westpark Communities, the developer of Placer Ranch.
The off-campus sites for CSUS and Sierra College in the coming years will be created on the eastern side of Placer Ranch. They will be the centerpiece of the planning on land that Westpark purchased last year, said Westpark Chief Operating Officer Jeff Jones.
CSUS President Alexander Gonzalez said the strategy furthers a proposal from 11 years ago when Eli Broad controlled 2,200 acres and planned with then-CSU Chancellor Charles Reed to transfer 300 acres of the land to the college. The aim then, he said, was to one day accommodate a full-sized campus with the equivalent of 25,000 full-time students.
At that time, environmentalists and other opponents said Broad was proposing a university campus to counter opposition to his residential development.
Backers said the new collaboration would help meet the long-term academic needs in fast-growing areas of Roseville and Lincoln.
“Right now, we have between 5,000 and 7,000 students that come from that area and commute to the campus here (in Sacramento),” Gonzalez said. “So the demand is there.”
Gonzalez said Westpark has worked with Eli Broad “and now they’ve revived the project.”
Initially, he said, the property will house an off-campus center providing a limited number of programs, perhaps for degrees in business or nursing, with Sierra College providing students for the first two years of a four-year baccalaureate program.
“Right now, we’re letting people know that the movement has begun,” Gonzalez said. “We’re going to start an off-campus center.”
Sierra College President Willy Duncan said the joint effort “would allow us to work really closely with them (CSUS) to align our programs so that our students have more seamless transfer pathways to Sac State.”

Jones said the 2,200-acre property is located along 3 miles of Roseville’s northern border. His company has been meeting every two weeks with representatives from Roseville and Placer County on a proposed city annexation of the site, a move he said makes sense because of the infrastructure and urban services available through the city.
The 300 acres to be donated is about equal to the size of the existing CSUS campus. Jones said that’s enough land to accommodate 25,000 full-time students. Another 5,000 students could attend Sierra College.
Jones said the development firm is working with city and county officials on the land plan for infrastructure, parks and schools. The site would have about 5,300 housing units, enough for about 14,000 residents. There would be 7 million square feet of research and development, office and commercial space, enough for an estimated 30,000 jobs.
Ultimately, the annexation proposal must undergo an environmental impact report and go before the Placer County Local Agency Formation Commission for approval.
CSUS and Sierra College already joined efforts on a separate university center under discussion in Roseville. That project also includes the University of the Pacific, William Jessup University and Brandman University.
~Sacramento Bee, 12/16/14
Development Starts at Blue Oaks and Woodcreek Oaks
The existing HP Campus is a ±500 acre site that has a zoning and land use designation of Light Industrial with a Special Area Overlay and is governed by a Master Plan and Development Agreement that currently allows for the build out of the site by the Hewlett Packard Company.
A vacant portion of the property (189 acres) was purchased from the Hewlett Packard Foundation by BBC Roseville in 2013. BBC Roseville has begun developing the site as a mixed use project referred to as “Campus Oaks” that would include 948 residential units of varying densities, commercial and professional office uses, light industrial land with an emphasis on tech/business park land uses, parks, a fire station, and new public roadways. These roadways would include Painted Desert Dr., Crimson Ridge Dr., New Meadow Dr., and HP Way (which ultimately would be an extension of Roseville Parkway).


Baseline Marketplace
On March 13, 2014 the City Planning Commission approved a proposal to develop a 745,300 square foot retail center at the northwest corner of Baseline Road and Fiddyment Road. The proposal describes the project as two distinct developments, Baseline Marketplace East and Baseline Marketplace West separated by Upland Drive. The two might develop individually but will have an overall design as an integrated shopping center. The project conforms to the Sierra Vista Specific Plan's vision of a commercial center anchored by several large plate retailers with supporting retail shops, businesses and restaurants. The Tentative Subdivision Map divides the 115 acre site into 28 commercial parcels totaling 76 acres, 2 open space parcels totaling 26 acres, and 3 public street/landscape parcels totaling 13 acres.
it's been several years since anything has been done with the project. The developer of the project is awaiting approval of Federal Wetland Permits (Army Corps of Engineers) to begin construction on the site. They are hopeful that construction may break ground this summer on grading for the site.
Downtown Roseville

It will be a busy couple of years for city building projects in Downtown Roseville. All of the projects are part of the Downtown Specific Plan designed through a community visioning process in 2009. The highly popular Vernon Street Town Square and roundabout at Washington Boulevard and Oak Street are examples of projects already completed in accordance with the plan.
316 Vernon Street Office Building:
The cement slab for the four-story, 83,000 sq. ft. office building at 316 Vernon Street was poured on February 22, 2016. The building will be home to city offices, as well as some retail space on the ground floor. Sierra College signed a 5-year lease for an entire floor of the building to bring some of their academy programs to the downtown.
The pre-cast concrete building will be trucked to the site in pieces and will begin going up the first week of March. The building shell will be complete in April. This offsite precast construction method allows for much quicker building shell construction, minimizing disruption to the Downtown. The building is on-budget and on-track to be finished in December, opening in January 2017.
Oak Street Parking Facility:
On February 17, 2016, the City Council approved the construction contract for a seven-story, 468-stall parking facility along Oak Street behind the Roseville Theater. Tentatively, construction is slated to begin this spring and continue through early 2017.
The project includes the "Civic Center" themed garage and a variety of exterior pedestrian improvements designed to enhance the connections between the structure and Downtown Roseville.
Fire Station No. 1:
Site grading for a new downtown Fire Station at Lincoln Street and Oak Street was completed in the fall of 2015. Construction on the new $4.8 million fire station will begin this summer with completion in 2017.
Along with the new station, this project also included bike trail improvements under Lincoln Street as part of connecting the city's bike trail system through Downtown.
The current downtown fire station at Oak Street and Grant Street will be eventually demolished, opening space along Dry Creek. The current building also houses the city’s Fire Administrative staff and Information Technology Department, both of which will be moving to the new office building at 316 Vernon Street.
Pedestrian Bridges and Bike Trails:
Current plans for downtown include three pedestrian bridges across Dry Creek to more easily connect downtown with Royer Park and the completion of the bike trail segment through downtown.
The existing Rube Nelson or “Ice House” Bridge will be lifted from its current location and placed in the Oak Street parking lot to be cleaned and painted. New planking, lighting and fencing will be added. Once completed, the bridge will be replaced over Dry Creek at a new angle, landing on the other side of the Veterans Hall.
The Taylor Street or Library Replacement Bridge will be constructed near the downtown Library, also connecting to Royer Park. The bike trail ending in Royer Park will be extended across the Ice House bridge and connect to Lincoln Street.
The project which includes the two bridges and trail connection is scheduled to begin construction in the summer of 2016 and be completed in 2017. The total cost of the project is $3.8 million.
Extension of the bike trail from downtown to Miner’s Ravine is schedule for 2017. When completed, the bike trail project will result in a continuous six-mile off-street trail from Sierra College Boulevard into Downtown Roseville and then continuing through Royer Park and Saugstad Park to Darling Way. Construction costs for this portion of the trail are estimated at $500,000.
A third, larger pedestrian bridge crossing Dry Creek is planned in the middle of the other two bridges. This bridge will be much wider allowing for vendors along the side during park or downtown festivals and events. This bridge is tentatively scheduled to begin construction in 2018. The estimated cost for this bridge is $3.8 million.
525 acres between Watt Avenue, Walerga Road and PFE Road, south of Baseline
Placer issues model home permits for long-awaited Riolo Vineyards Specific Plan
August 25, 2017
Placer County reached a major housing development milestone today as the county issued building permits for 11 model homes to be constructed as part of the Riolo Vineyards Specific Plan.
A representative from the development was joined by District 1 Supervisor Jack Duran, whose area includes Riolo Vineyards, Placer’s Community Development Resource Agency Director Steve Pedretti and other county staff as the permits were issued.
“These permits are very significant as they are the first building permits for a project that has gone through the specific plan process in Placer County,” said Pedretti. “Specific plans go through a rigorous review process which not only ensures that quality communities are created, including protection of environmental resources, open space, parks and other amenities, but that also create ongoing funding mechanisms to assure long-term quality of services and facilities in the area. Other specific plan areas, Placer Vineyards and Bickford Ranch, have previously been approved and are now being implemented as well in unincorporated areas of Placer County."
Bordered by Watt Avenue, Walerga Road and PFE Road in south Placer, the plan would build a three-phased large planned residential community encompassing 525 acres, which would include 933 single family homes and 230 acres of public parks, open space and agricultural land uses, a substantial portion of which are located along the Dry Creek corridor and will be conserved with plan area implementation. Approximately 10.5 acres of neighborhood serving commercial land use is also included in the plan area.
“The unincorporated area of south Placer County is primed for opportunities,” said District 1 Supervisor Jack Duran. “Riolo Vineyards is just the start and it will provide attainable housing for the businesses and universities planned for the surrounding area."
Phase 1, the Farms at Riolo Mariposa, consists of 107 master planned low density residential units. Construction of the Riolo Vineyards model homes are scheduled to be complete early next year.
| For Your Information |